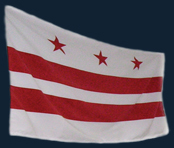if you weren't at the big mcmillan development meeting tonight, you missed out on the big news. councilman thomas is in arkansas for a meeting because he's working with wal-mart to open their first store in the district at the corner of michigan and north capitol.
ok, now that you're ready to fire off angry letters to me, the councilman, and everyone else....JUST KIDDING!
(yeah yeah, i'm mean, i know)
seriously though, the first of what will be a series of community meetings to determine what the nature of the development of the parcel between north capitol, michigan, 1st street NW, and channing street happened at trinity university tonight. turnout was impressive. i think i saw half of the anc commissioners from anc 5c. lots of neighborhood dignitaries were there, people you see at every civic meeting. in addition, there were a lot of just regular folk from bloomingdale and stronghold, there to learn about the possibility that their neighborhoods would be permanently changed by whatever might be coming their way.
i don't want to go to long here, and i'm sure scott roberts and others will have more to say tomorrow, but what it came down to was that most of the neighborhood wants to make sure that the development that's coming fits in with the neighborhood. it has to be of a scale that can be absorbed into the neighborhoods, and won't overwhelm the neighborhoods. most of the participants seemed to agree that we need a small grocer, family restaurants, amenities that would appeal to seniors, and some preservation of the filtration site. housing wasn't talked about as much as i would have expected, though i'm sure we'll hear more about that at the next meeting.
anyway, there is no website yet where we can see the powerpoint that was presented tonight, though one of the developer's employees there told me he would be in touch as soon as something is available. here are some photos i took, showing the maps that were set up around the room (click on the images to enlarge):
 this first map just shows context, noting the neighborhoods and streets around the mcmillan site.
this first map just shows context, noting the neighborhoods and streets around the mcmillan site.
 this map shows the 20 "cells", or underground caverns on the site. those in red are seriously degraded (will likely be demolished). the white ones are in good shape, and the yellow is somewhere in between. my guess will be that the group of 3 white cells at the center will end up being the ones preserved.
this map shows the 20 "cells", or underground caverns on the site. those in red are seriously degraded (will likely be demolished). the white ones are in good shape, and the yellow is somewhere in between. my guess will be that the group of 3 white cells at the center will end up being the ones preserved.
 this map displays the context of the site. areas are colored yellow for residential, blue for insitutional (hospial and university), green for open space (cemetery, soldiers' home, reservoir), and red for commercial.
this map displays the context of the site. areas are colored yellow for residential, blue for insitutional (hospial and university), green for open space (cemetery, soldiers' home, reservoir), and red for commercial.
 this map gives an even wider context, showing the relation of the site to downtown.
this map gives an even wider context, showing the relation of the site to downtown.
 finally, this is what met each group of neighbors at our tables. after the initial presentation from the developers, we broke out into smaller groups at these tables to scribble on the map and talk about what we wanted to see done on the site. this is where my group (which included anc 5c08 commisioner marshall phillips, robert brannum, suzanne des marais, and i believe anc 5c05 commissioner aaron knights, as well as 6 or 7 other of us regular neighborhood folk) sat down to talk about what we'd like to see done with the site.
finally, this is what met each group of neighbors at our tables. after the initial presentation from the developers, we broke out into smaller groups at these tables to scribble on the map and talk about what we wanted to see done on the site. this is where my group (which included anc 5c08 commisioner marshall phillips, robert brannum, suzanne des marais, and i believe anc 5c05 commissioner aaron knights, as well as 6 or 7 other of us regular neighborhood folk) sat down to talk about what we'd like to see done with the site.
it was a long meeting, but good in that we got to hear a lot about the direction things will be going in. we had lots of free food (chicken fingers, quiche, hummus, artichoke dip, and some phyllo dough filled with artichoke)! it will be quite interesting to see how the developers respond when they come back with drawings at the next meeting.
and we end here with a couple more random shots of folks at the meeting:


 and so another in the continuing saga of george will's one-word sentence of choice here:
and so another in the continuing saga of george will's one-word sentence of choice here:




































